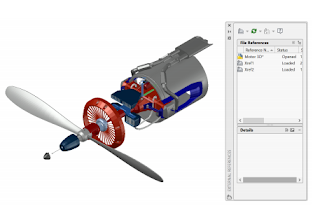DATA MANAGEMENT
- External References
- eTransmit
- PDF Import
- Sheet Set Manager
1. External References
Insert any drawing file as an external reference
(Xref), and changes made in the referenced drawing
are reflected automatically in the current drawing
when opened or reloaded.
Open the External References palette by using the XREF command
and select the DWG icon to attach files. Attached Xrefs are linked
to, but not actually inserted in, another drawing – which avoids
increasing the file size.
When you attach an Xref, the default path type is set to Relative to
avoid broken Xrefs in the future. If you have relative references in
the current drawing and save it to a different location, AutoCAD will
prompt you to update the relative paths.
BONUS #1: To find an external reference in a complex drawing, select
an item in the External References palette to highlight all visible
instances in the drawing. Conversely, select an external reference in
the drawing to highlight its name in the External References palette.
BONUS #2: Easily edit an Xref by selecting it, then Right-click and
select either Open Xref or Edit Xref in-Place.
2. eTransmit
When sharing DWG files containing Xrefs with
others, package and deliver groups of drawings and
related files using eTransmit. This prevents broken
links and other errors when someone else opens
your files.
Xref links will be broken when you share the file with someone else,
since they do not have your referenced files.
To create a transmittal package in a folder, click Application Menu
> Publish > eTransmit or use the ETRANSMIT command. The Create
Transmittal dialog box is displayed with options.
When you select a set of drawing files in a transmittal package, it
automatically includes all related dependent files such as Xrefs and
font files.
3. PDF Import
Import geometry, fills, raster images, and TrueType
text from a PDF file into your current drawing using
PDF Import.
PDF files are the most common file format used when exchanging
design information between designers, contractors, clients, and
others. Use the PDFIMPORT command to import geometry from a
PDF page into the current drawing as AutoCAD objects. You can also
access PDF Import in the Insert tab of the Ribbon, then click on
Import Panel > PDF Import. After selecting a PDF file, use the Import
PDF dialog box to customize your import.
BONUS: If your PDF contains AutoCAD .shx fonts, use the Recognize
SHX Text tool to convert them into single line Mtext objects. You can
find it in the Import panel of the Insert tab.
4. Sheet Set Manager
Keep your team on track by using the power of
AutoCAD’s Sheet Set Manager. Organize and
maintain your drawing layouts, file paths, and
project data from one place, accessible by your
entire team.
Sheet Set Manager not only functions as a file management system
for your layout sheets, but it also manages saved views in both
layouts and Model Space. You can easily publish part or all of the
entire set, along with defining and updating title block and callout
information using Fields. Getting started is easy with the Sheet Set
Wizard found in the New section of the Application Menu.
BONUS: CAD Managers and others can significantly cut down the
time it takes for post-project file delivery by using eTransmit directly
from the Sheet Set Manager.




Comments
Post a Comment